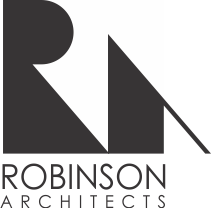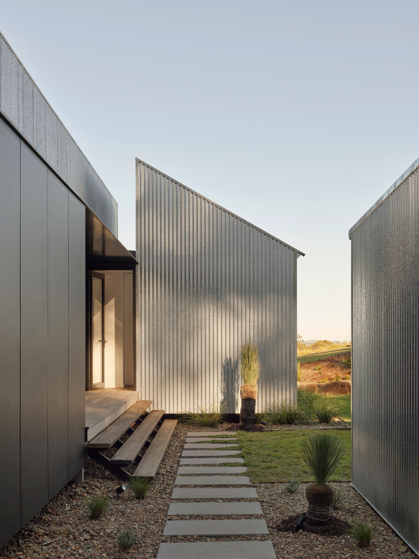
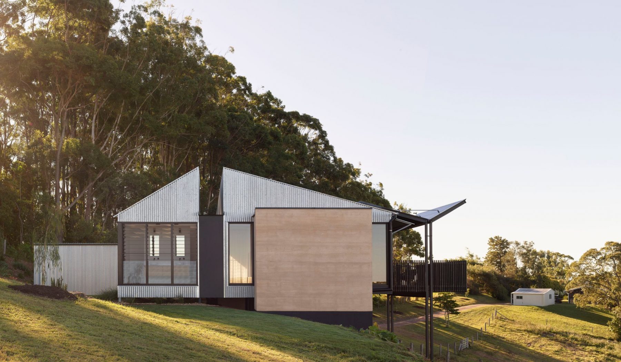
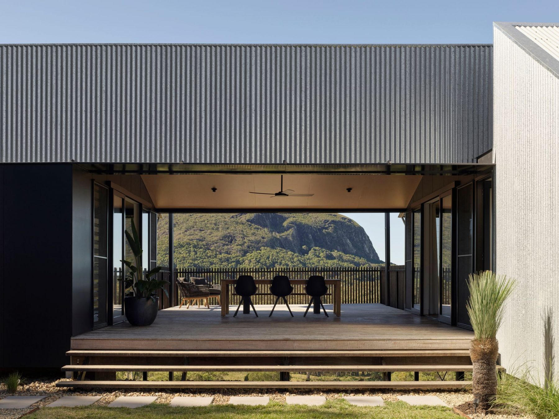
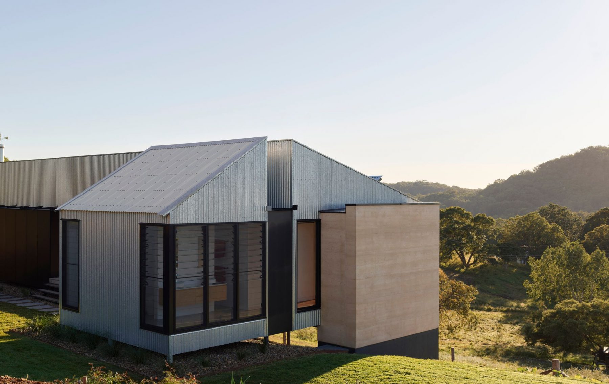
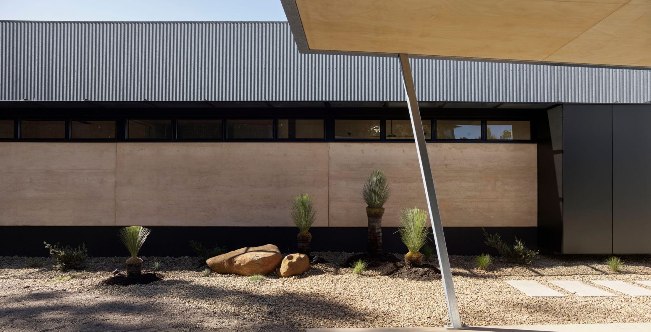
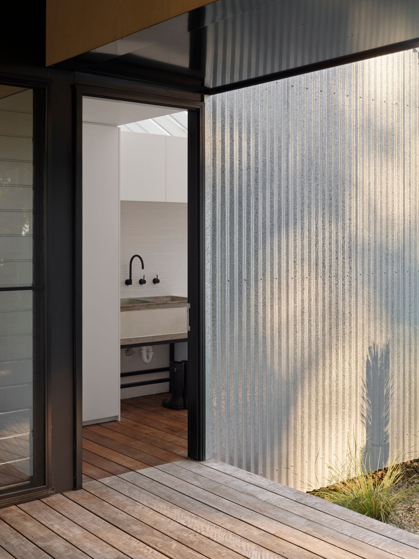
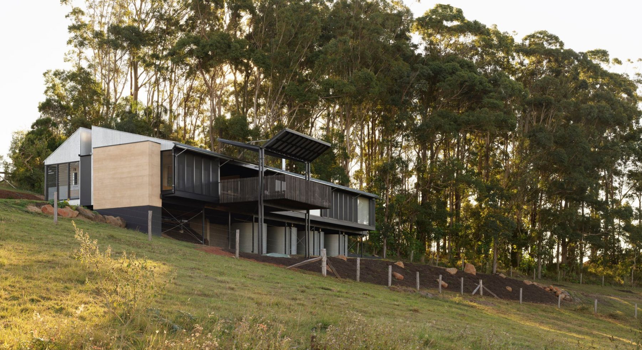
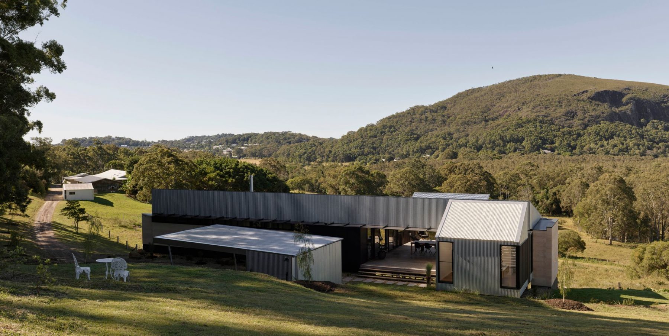
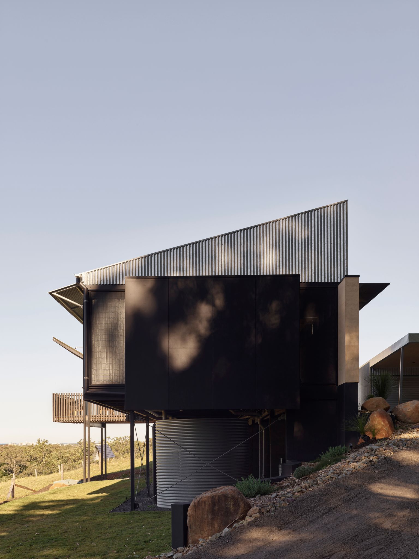
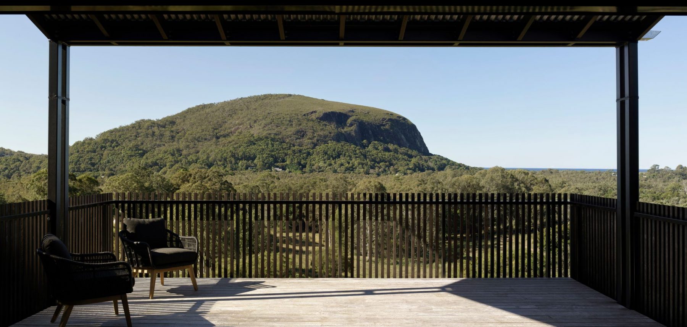
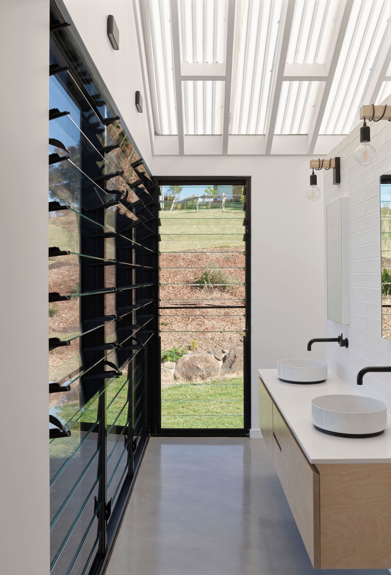
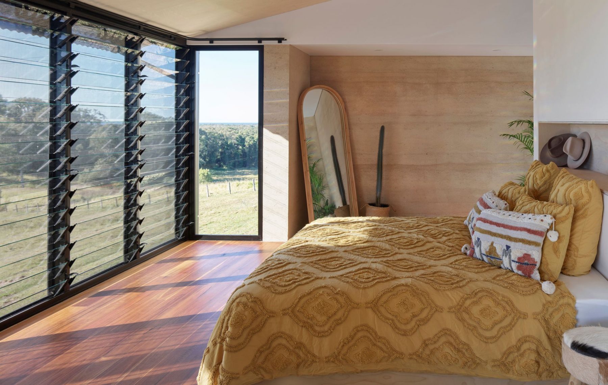
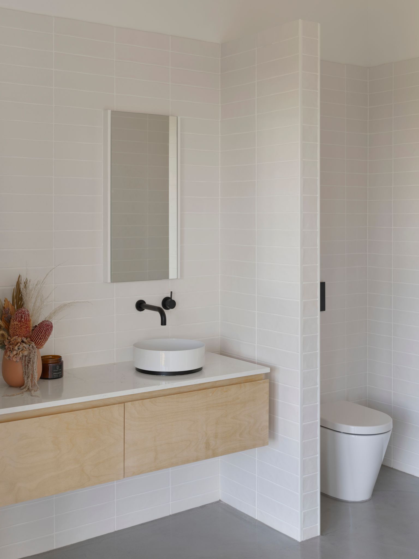
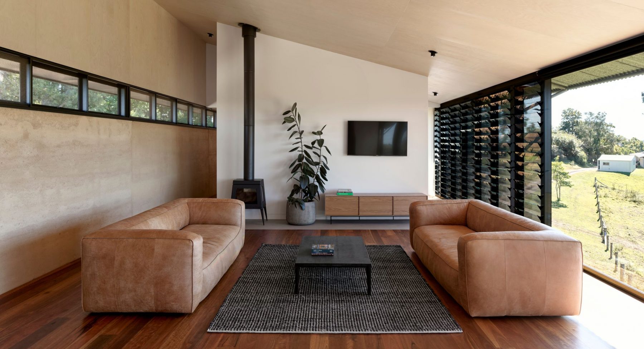
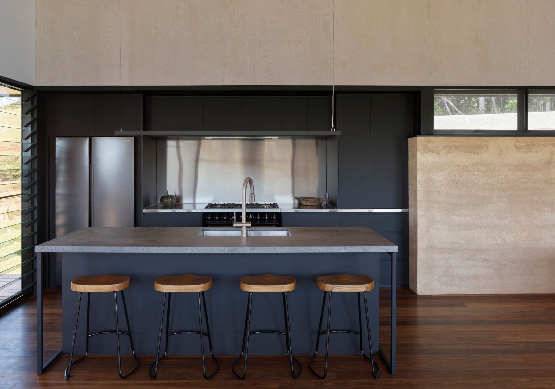
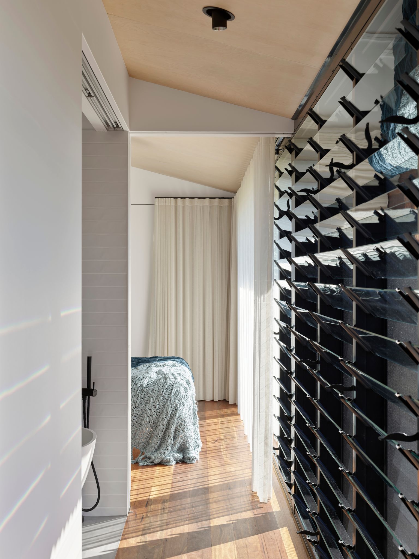
Andy’s House
Providing a sophisticated nod to rural Australian Architecture and coastal modernism, this northeast orientated home has been designed and built to maximise its aspect and location by capturing the picturesque views of Mt Coolum and surrounding undulating farmland hills.
A sustainability focus was a priority for the house design. The spine of the building, a thick rammed earth wall has excellent thermal mass qualities. Floor to ceiling louvers capture and maximise cooling cross ventilating breezes. Rain water is harvested and onsite waste water treatment system is included. All of these measures keep running costs to a minimum.
Materials were carefully chosen for this home to create a feeling of warmth internally with the use of spotted gum floors, plywood ceilings and rammed earth. The external claddings were kept simple and low maintenance by using majority of galvanised corrugated iron that is an Ode to traditional Australian rural buildings.
For a 285 sq/m 3 bedroom house, “Andy’s House’ feels much larger with its efficient use of space and volume under high raked ceilings, open and unconventional layout revolving around the dominating views to Mt Coolum and the Pacific Ocean beyond.
Words: Andrew Martin (builder)
Photography: Toby Scott
