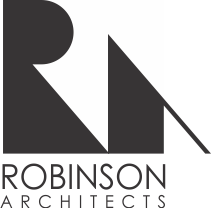












Dragon House
The Dragon House, originally designed by John Mainwaring in the late 90s, exemplifies a refined dialogue between contrast—heaviness/lightness, mass/void—mirroring its coastal context. Robinson Architects’ restoration focused on adapting the design to a multi-generational family, while preserving its architectural integrity. A pivotal intervention was the reworking of the ‘dragon’s tail’ axis, where new openings in the concrete blades lighten the mass and frame views across the pool. The timber ramp leading to the Lantern Room was refined to strengthen the spatial connection between interior and exterior. Lightweight timber, operable walls, and transparent roofing foster a seamless integration with the surroundings. Sustainable strategies, such as passive design, solar panels, and locally sourced materials, were prioritised, while endemic landscaping replaced hardscaping to enhance ecological integration. The building’s shell was largely preserved and revitalised, with strategic shading and passive systems ensuring its durability in the harsh coastal environment, extending the house’s lifespan for future generations.
Photography: Nic Granleese
